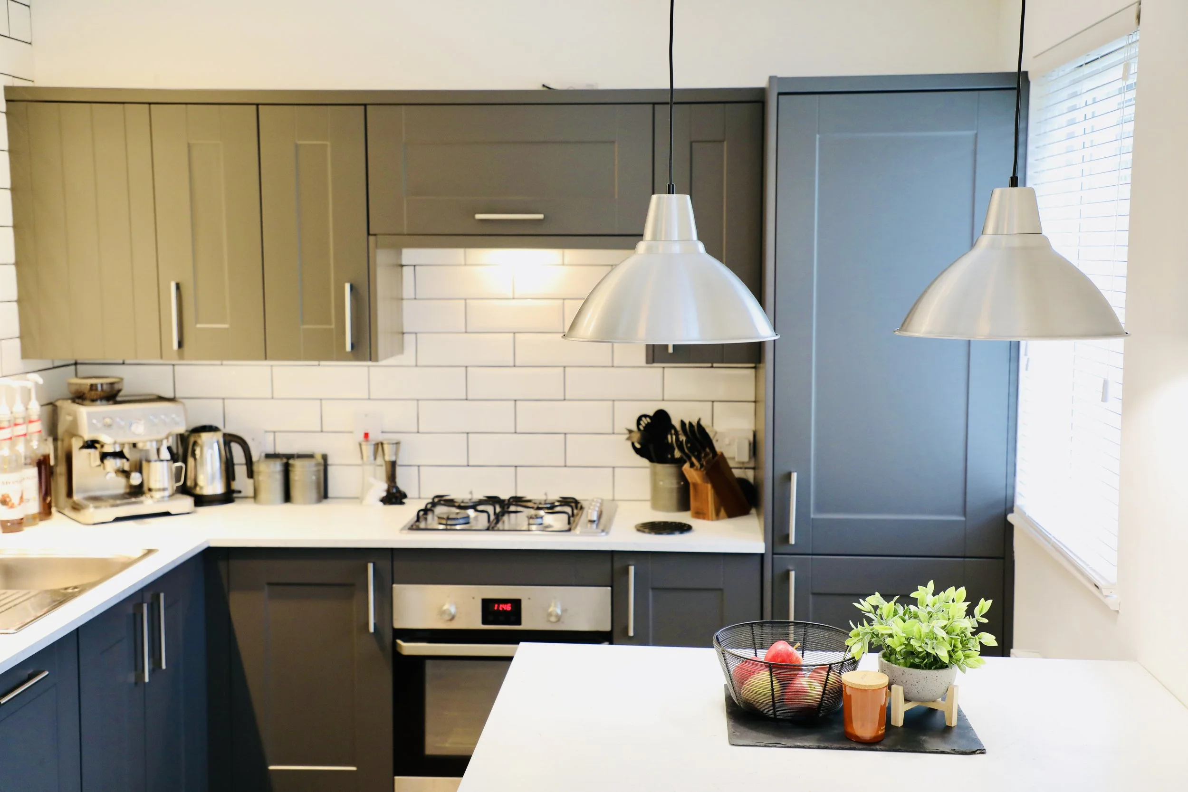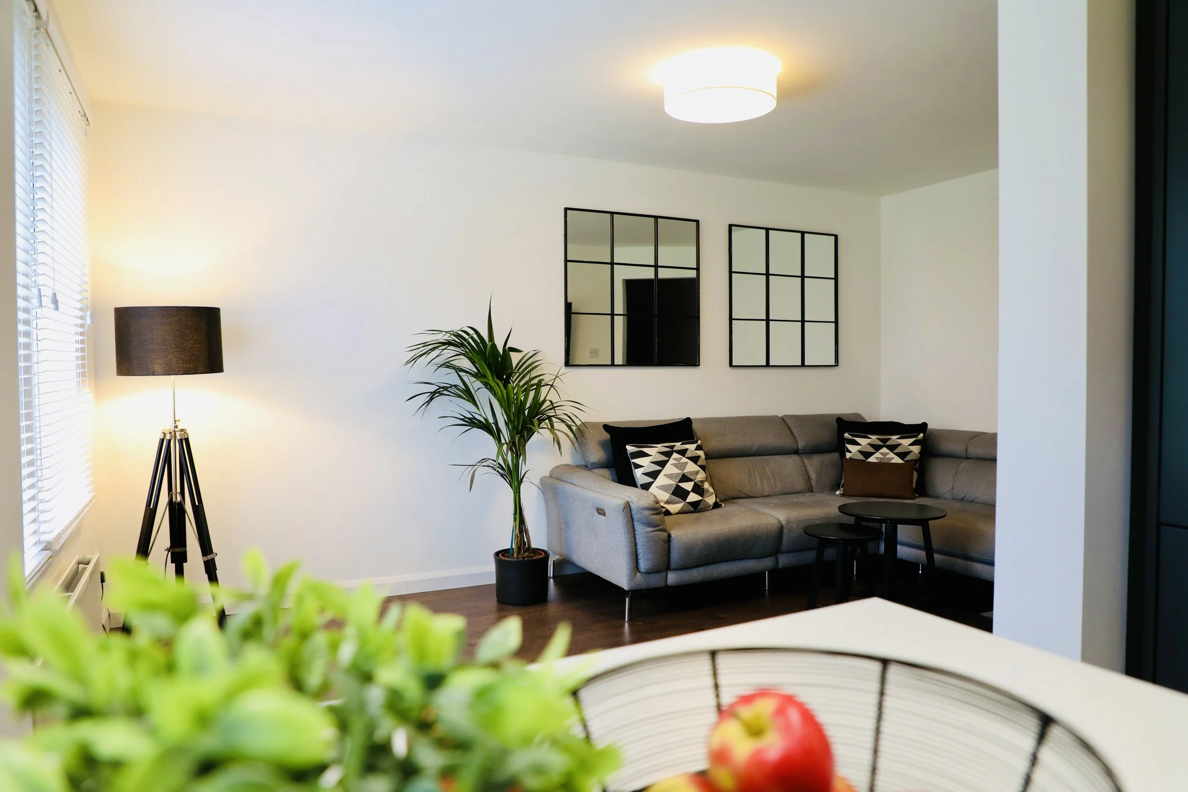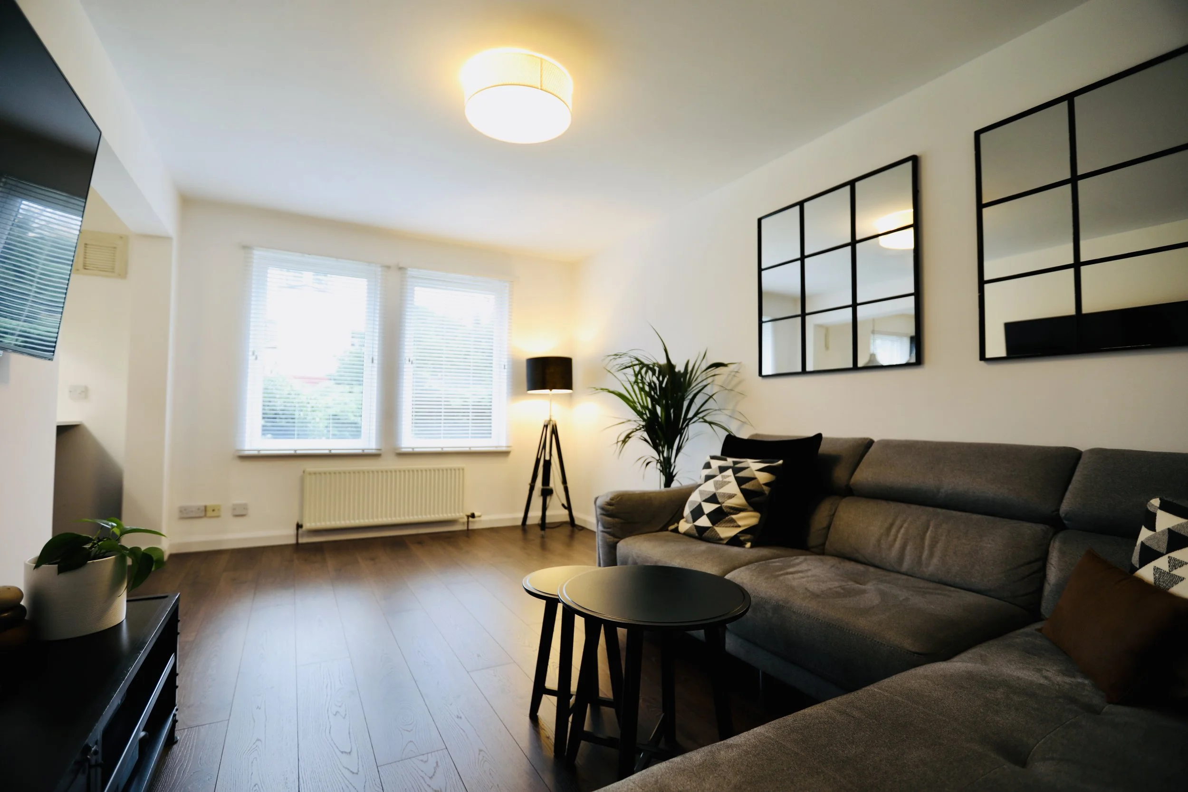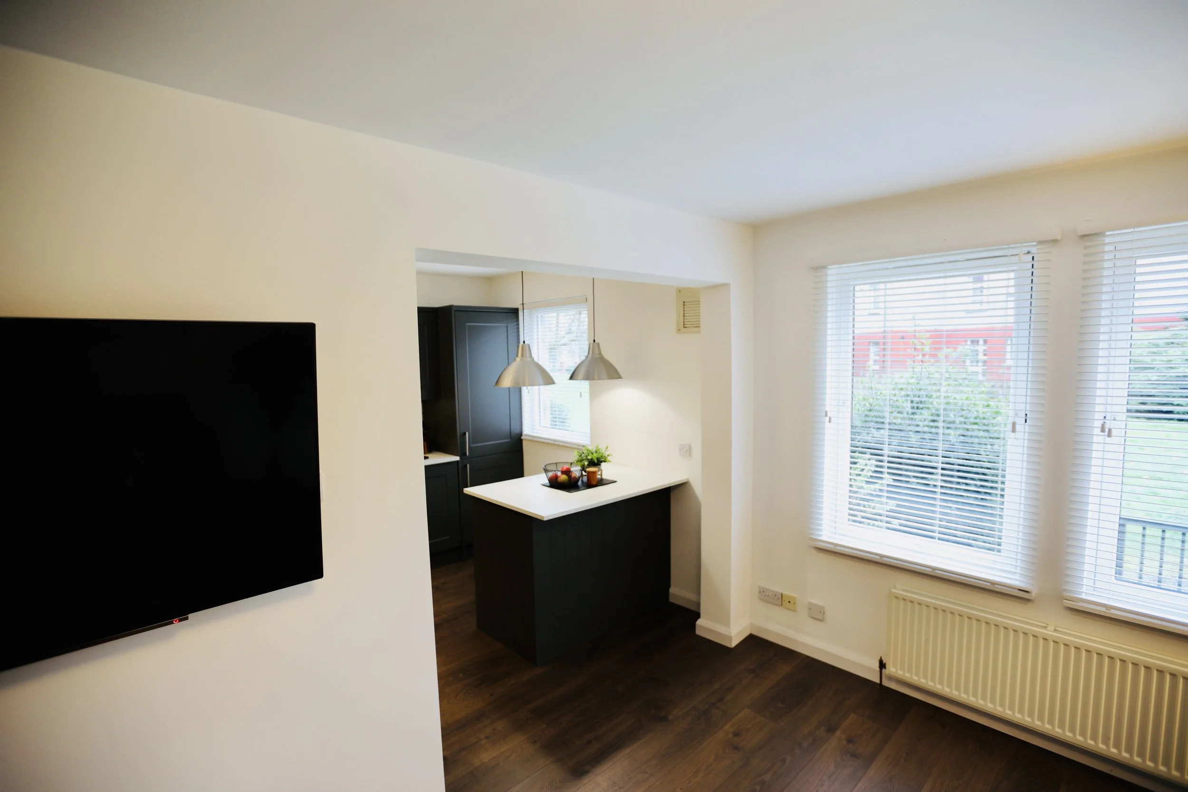
Picktillum Place
In a recent project, we worked with a client who wanted to transform his closed-off living room and kitchen into a spacious, open-plan area. This vision involved removing a load-bearing partition, which required us to collaborate closely with structural engineers to ensure the integrity of the property. Together, we designed and installed a structural beam to create a seamless opening between the spaces, allowing for a modern flow and maximised natural light. The project included the installation of a new, contemporary kitchen, revitalising the property’s aesthetic and functionality. The result is a lively, welcoming space where the client can entertain, relax, and enjoy a renewed connection within the home.




