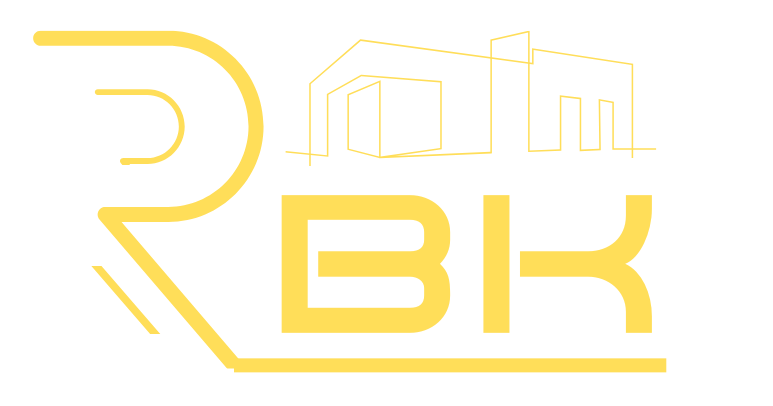Our Services
At RBK Architecture, we provide a full range of services designed to help you unlock the true potential of your property. We provide a friendly, reliable and professional service, no matter how big or how small the project is.
Residential Extensions & Alterations
Loft Conversions
Garage Conversions
New Build Homes
Open-Plan Living Designs
Kitchen Design & Renovation
Bathroom Design & Renovation
Contact us today, and let’s embark on the journey of transforming your property into the dream place you have always desired.
-
We offer a FREE initial design consultation at RBK Architecture. When you contact us, we will arrange a suitable date / time to either give you a call to discuss your potential project or if you prefer, we can arrange a site visit to meet you at your home (or on site) to gain a thorough understanding of you and your project.
Following initial design consultation an itemised list of services will be prepared, and a fee proposal will be confirmed in writing. Each service is explained, and any other likely costs involved such as statutory fees and other consultant’s fees are outlined.
-
At the beginning of many projects, it can be difficult to determine all the possible options. A feasibility study is a cost-effective way to explore these options. During this stage, we create an outline brief that helps define the key requirements of the project. Whether it’s a residential extension or a new build, the feasibility study shows what size of development is achievable. The study includes annotated drawings and a brief, which are useful for initiating pre-application discussions with the Local Authority.
Many residential projects can be carried out under permitted development. The feasibility study quickly determines if your project qualifies for permitted development or if a full planning application is required.
-
In the United Kingdom, planning permission (or planning consent) is required for any construction or change of land use. RBK Architecture is here to guide you through each step of this process. We will advise on the considerations likely to be assessed by the council and handle the full application on your behalf, including direct communication with your local council.
Our standard planning package covers all necessary documentation to secure your approval, including:
Existing & Proposed Designs: Accurate and detailed plans showing current and future states of the property.
Maps: Site maps to ensure accurate location and information.
Statements: Supporting statements outlining the design intent and compliance with planning policies.
With RBK Architecture, you can move forward confidently, knowing the planning process is fully managed for you.
-
Before any work begins on-site, securing Building Control approval for your technical design is crucial. This involves submitting a detailed Building Regulations Approval application, which ensures that the structural elements and materials of your project are thoroughly inspected and authorised. The approval process ensures your project complies with the latest building regulations and safety standards, including fire safety, structural integrity, energy efficiency, and accessibility.
At RBK Architecture, we handle the entire Building Regulations application process for you, ensuring all details are carefully documented and compliant with regulations. We will work directly with the appointed Building Control Officer, addressing any technical questions and managing the inspection process to avoid delays. Our aim is to provide a smooth, hassle-free experience, giving you peace of mind as you move forward with your build, knowing your project meets all necessary standards.
-
Measured Property Surveys
Electrical & Lighting Plans
3D Designs (Sketch-Up)
Landscaping Plans
Construction Drawings


