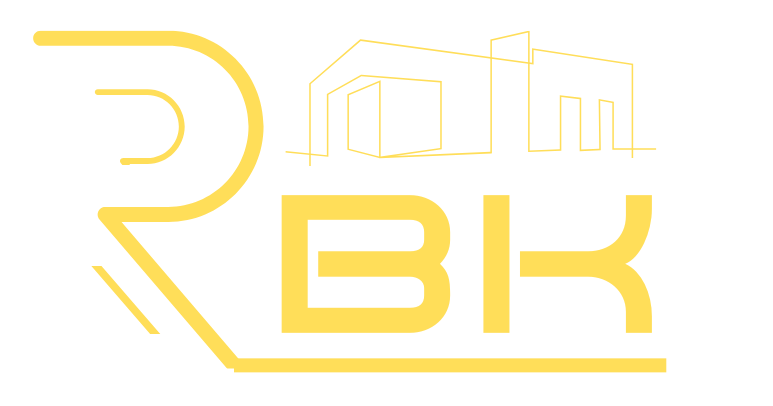
Spital
This project involved transforming a two-bedroom flat in the heart of Aberdeen to increase its functionality and market appeal by adding a third bedroom. Working closely with the client, we relocated the kitchen and all necessary drainage to a section of the lounge, creating a stylish open-plan kitchen and living area. This allowed us to convert the previous kitchen space into an additional bedroom, enhancing the flat’s value and versatility. Our design received swift approval from Aberdeen City Council, and we incorporated additional client requests, such as replacing pendant lights with downlights for a modern aesthetic and relocating radiators to optimise space. At every stage, we prioritised the client’s needs, delivering a tailored solution that maximised the flat’s potential.















