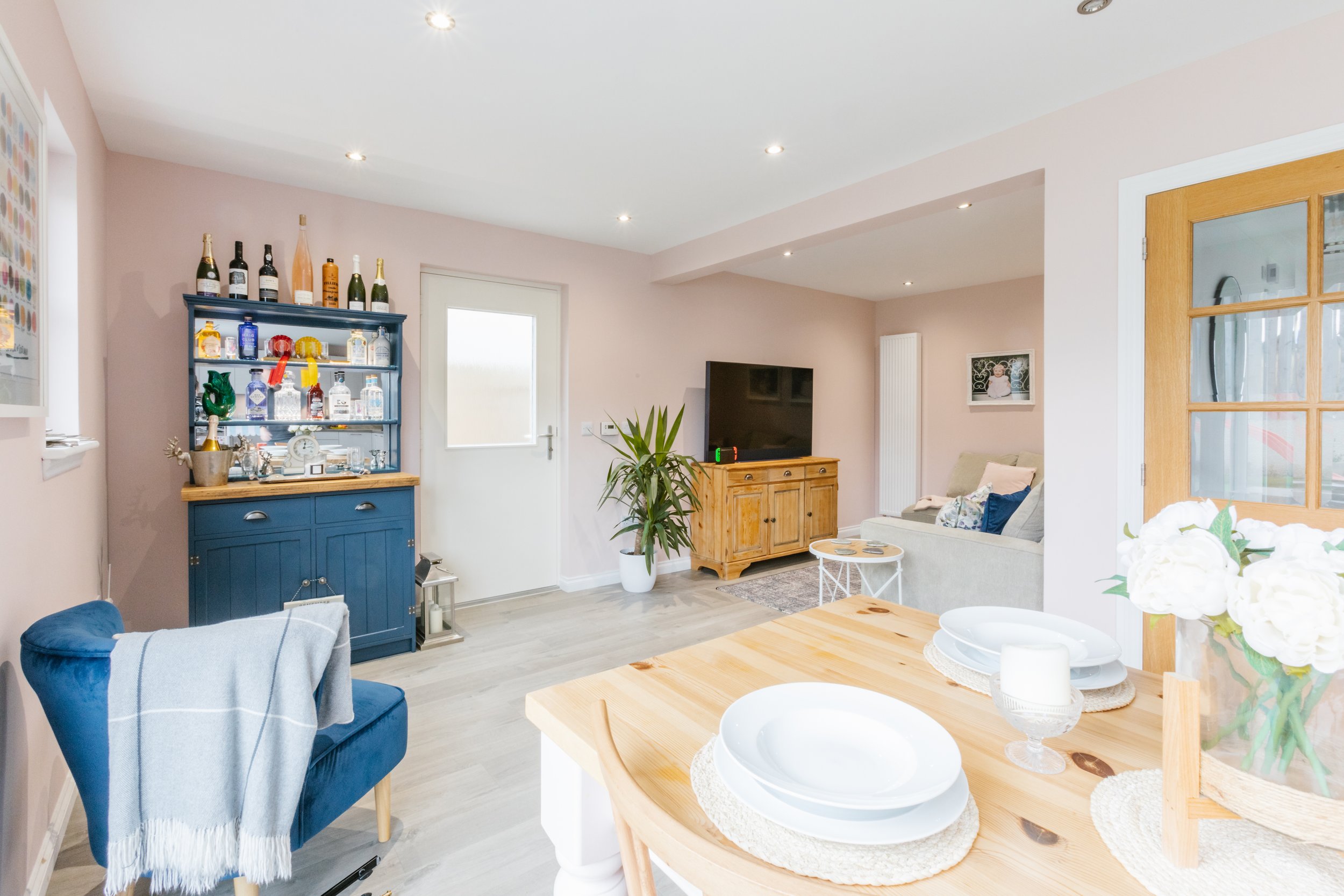
Clune Gardens
For this project, we were tasked with converting an integral garage to maximise usable space for a young family. The existing WC and utility area at the back of the property were relocated to the front of the garage, where we designed a stylish WC with a combined modern utility area. With the guidance of structural engineers, we safely removed the separating wall in the garage, incorporating a load-bearing beam to support the change. This created a cozy family snug—a perfect, comfortable space for the young family to enjoy in addition to their main living room. By relocating the utility and WC, we were also able to form an open-plan kitchen and dining area, enhancing the home’s flow and functionality. Throughout the process, we managed all design and approval work, ensuring a seamless transformation. Midway through construction, the client requested a switch from French doors to large bespoke sliding patio doors, and we quickly adapted the designs and obtained the necessary amendment approvals, making the experience stress-free for the client. All works were carried out by Local Joinery Contractors Sangster & Co.








